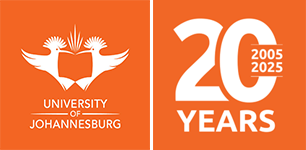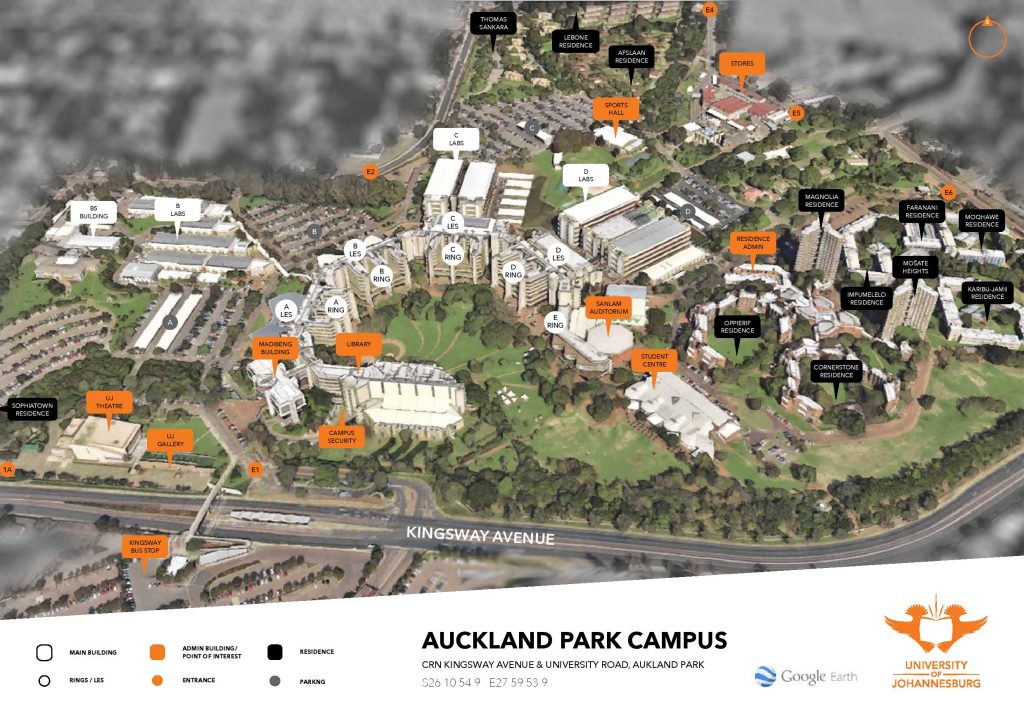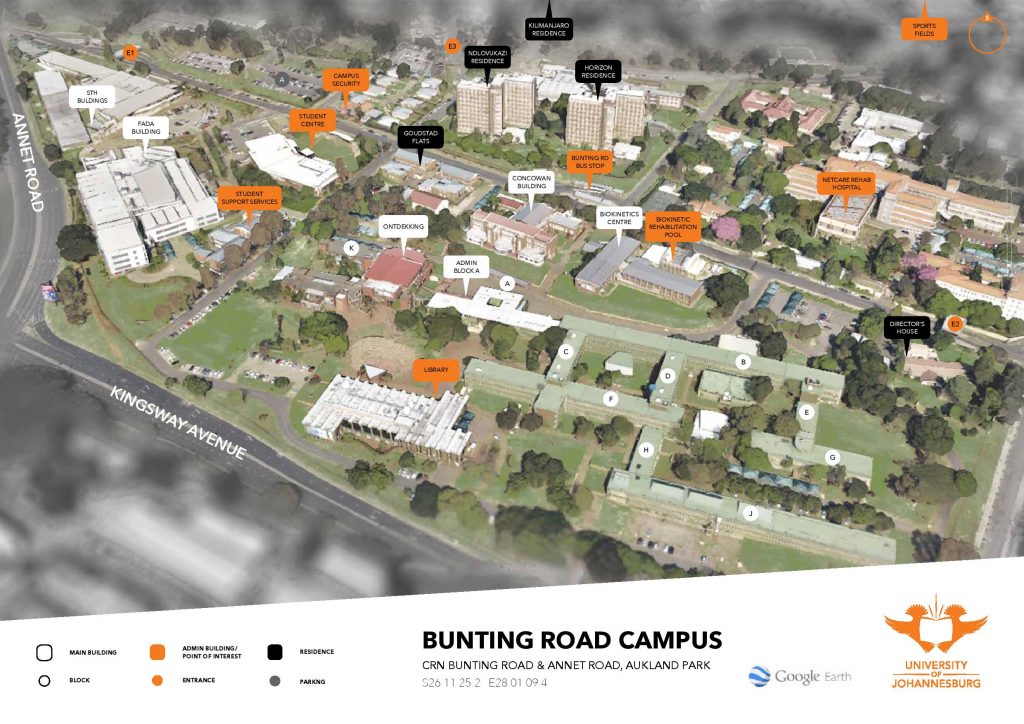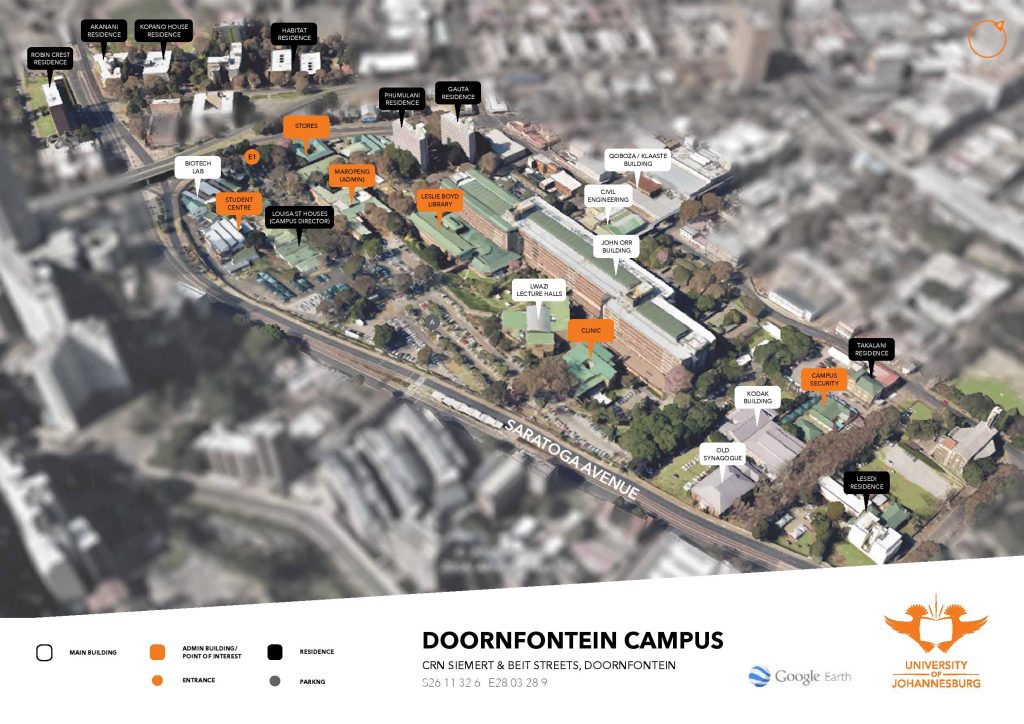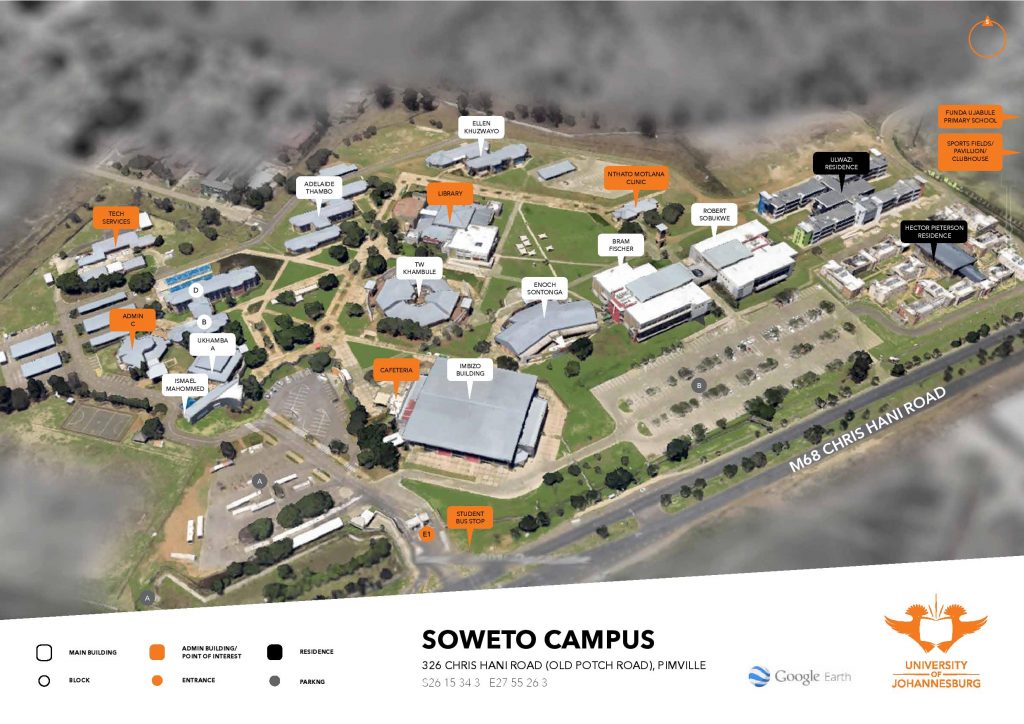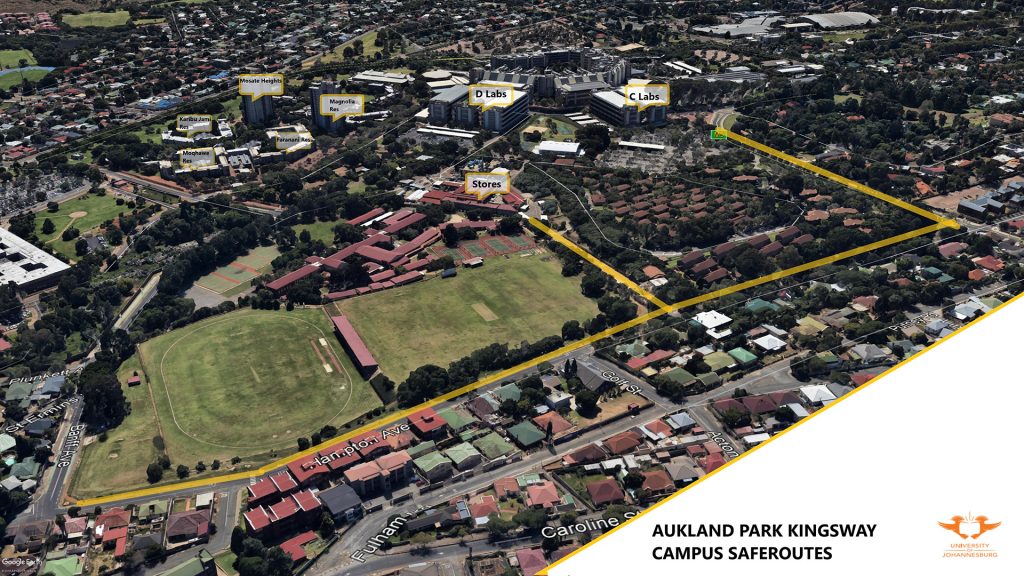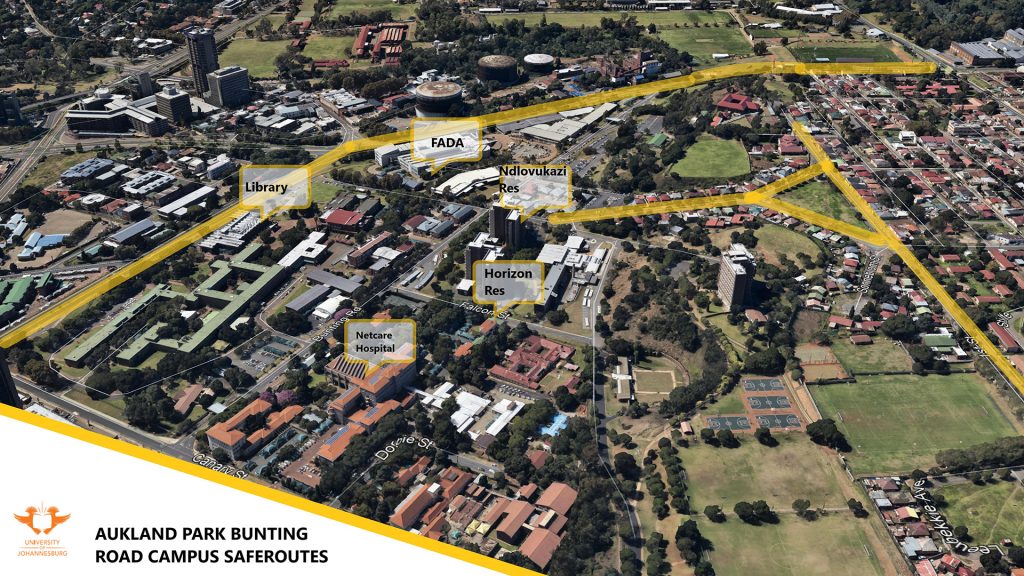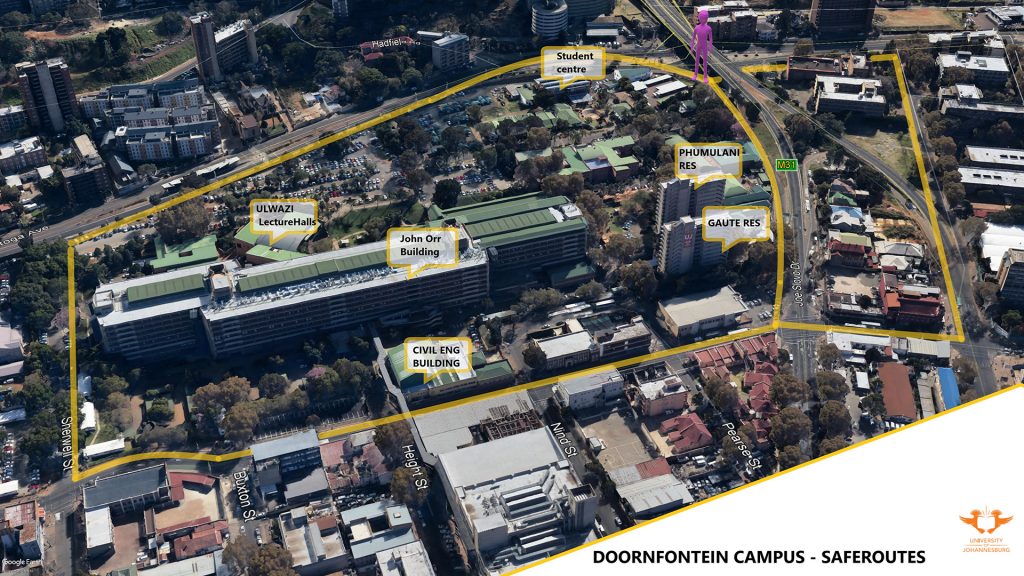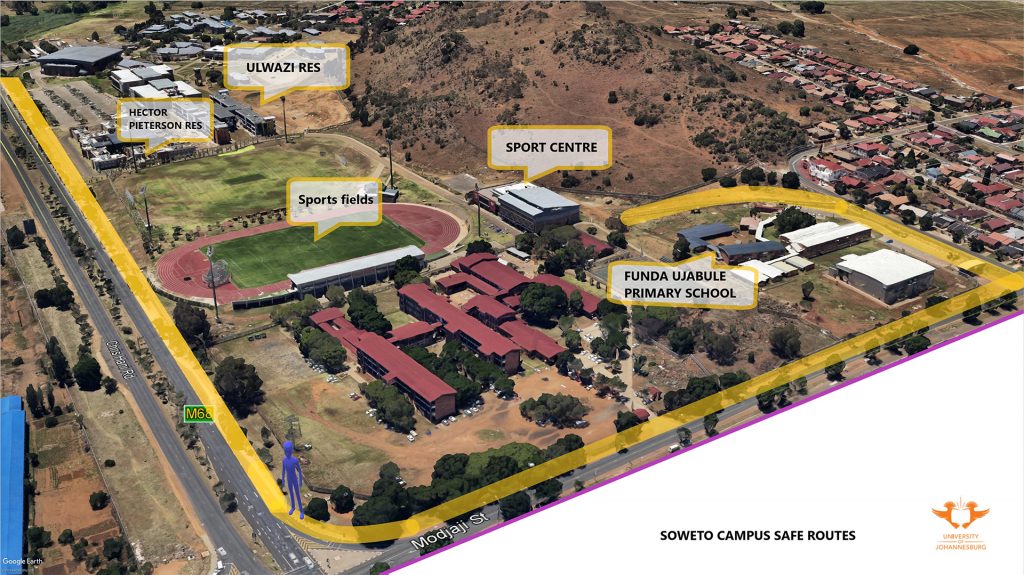UJ Prioritises Pedestrian Access On Campus
The University of Johannesburg (UJ) prioritises pedestrian access on campus, recognising the importance of creating a safe and accessible environment for students, staff, and visitors. As outlined in UJ’s Spatial Development Framework (SDF) (previously known as the UJ Campus Master Plan), the university aims to promote a pedestrian-friendly campus by limiting vehicular access and investing in pedestrian infrastructure, such as walkways, sidewalks, and pedestrian crossings. Furthermore, the UJ’s Energy Resource Waste Sustainability (ERWSus) Plan 2022-2025 emphasises the need to reduce the university’s carbon footprint by encouraging walking, cycling, and the use of public transport. These initiatives demonstrate the university’s commitment to prioritising pedestrian access and creating a sustainable and accessible campus environment.
One notable example of the university’s commitment to pedestrian access is the pedestrianisation of the Auckland Park Kingsway Campus (APK Campus). The campus’s central spine, which was previously a vehicular route, has been transformed into a pedestrian-friendly walkway, providing a safe and accessible route for students and staff to navigate the campus.
Furthermore, UJ has implemented various initiatives to enhance pedestrian access and safety on campus. For instance, the university has installed pedestrian crossings and walkways with clear signage and road markings to ensure that pedestrians and vehicles are separated. Additionally, UJ has implemented a “shared street” concept on some campus roads, which prioritises pedestrian access and reduces vehicular speed limits.
UJ’s commitment to pedestrian access is also reflected in its campus development plans. The university’s Spatial Development Framework (SDF) (previously known as the UJ Campus Master Plan) outlines a vision for a pedestrian-friendly campus, with a focus on creating safe and accessible routes for pedestrians and cyclists. Moreover, the UJ’s Energy Resource Waste Sustainability (ERWSus) Plan 2022-2025 emphasises the need to reduce the university’s carbon footprint by encouraging walking, cycling, and the use of public transport.
The University of Johannesburg (UJ) demonstrates a clear commitment to prioritising pedestrian access across its various campuses, fostering a walkable and accessible environment for students, staff, and visitors. This commitment is evident in several key features of campus design and infrastructure. Firstly, UJ boasts extensive pedestrian walkways and paved areas that connect buildings and key locations. These walkways are often separated from vehicular traffic, ensuring pedestrian safety and creating dedicated spaces for movement and interaction. For example, the wide paved areas around the Madibeng Building on the Auckland Park Kingsway Campus, as seen in various campus tour videos and images (though specific detailed maps with pedestrian walkways highlighted are not readily publicly available online), prioritise pedestrian flow and provide ample space for gatherings. While a comprehensive, publicly accessible map detailing all pedestrian walkways across all campuses is not available online, general campus maps and virtual tours available on the UJ website offer visual evidence of this pedestrian-centric layout.
Further evidence of UJ’s pedestrian focus can be seen in the strategic placement of amenities and services. Buildings such as libraries, student centers, and cafeterias are typically located within close proximity to each other and are easily accessible via pedestrian walkways. This clustering of essential facilities minimises the need for vehicular movement within the campus core, further promoting walking as the primary mode of transportation. Additionally, the presence of ample seating areas, green spaces, and shaded areas along pedestrian routes encourages walking and creates a more pleasant and comfortable pedestrian experience. Although specific details of these features are not always documented with direct links, visual evidence can be observed in photos and videos available on the UJ website and social media platforms.
While detailed, publicly accessible maps specifically highlighting pedestrian infrastructure are not readily available online, the overall campus layout and the visual evidence provided by online resources like virtual tours and campus images strongly suggest a commitment to pedestrian prioritisation. The design and arrangement of buildings, the presence of dedicated walkways, and the clustering of amenities all contribute to a walkable and pedestrian-friendly campus environment. As UJ continues to develop and expand its campuses, maintaining and enhancing this focus on pedestrian access will be crucial for creating a sustainable and inclusive learning environment. In future, UJ will publish more detailed campus maps with clearly marked pedestrian walkways and other pedestrian-focused infrastructure to further showcase this commitment.
